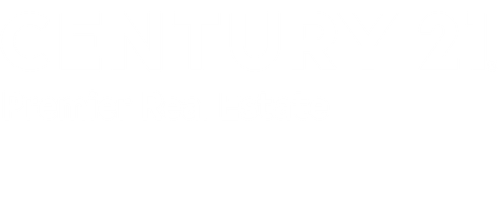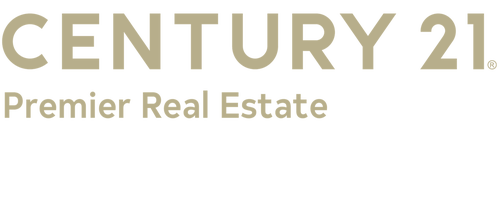


Listing Courtesy of: COLUMBUS GA - IDX / Century 21 Premier Real Estate / Deontia Andrews - Contact: 7065762400
4422 Pate Drive Columbus, GA 31907
Active (127 Days)
$149,000 (USD)
MLS #:
223306
223306
Type
Single-Family Home
Single-Family Home
Year Built
1993
1993
Style
Traditional, Ranch
Traditional, Ranch
County
Muscogee County
Muscogee County
Listed By
Deontia Andrews, Century 21 Premier Real Estate, Contact: 7065762400
Source
COLUMBUS GA - IDX
Last checked Jan 12 2026 at 12:37 PM GMT+0000
COLUMBUS GA - IDX
Last checked Jan 12 2026 at 12:37 PM GMT+0000
Bathroom Details
- Full Bathrooms: 2
Interior Features
- Appliances : Dishwasher
- Appliances : Smoke Alarm
- Appliances : Microwave
- Interior Amenities : Laminate Flooring
- Interior Amenities : Other-See Remarks
- Laundry : Laundry Room
- Rooms : Separate Dining Room
- Rooms : Other-See Remarks
- Rooms : Separate Living
- Appliances : Electric Range
- Appliances : Security
- Interior Amenities : Closet-Walk In
- Appliances : Gas Range
- Laundry : Kitchen
- Rooms : Separate Den
- Interior Amenities : Hardwood Floors
- Master Bed Features : Other-See Remarks
- Rooms : Family
- Appliances : Central Vacuum
- Appliances : Electric Heater
- Master Bed Features : Shower/Tub
Kitchen
- Breakfast Area
- Other-See Remarks
- Pantry
- View Family Room
Subdivision
- Steammill Heights
Lot Information
- Sloped
- Other-See Remarks
- Level
- Level Driveway
- Private Backyard
Property Features
- Foundation: Slab/No
- Foundation: Other-See Remarks
Heating and Cooling
- Gas
- Electric
- Forced Air
- Other Type-See Remarks
- Ceiling Fan
- Central Electric
- Other-See Remarks
Basement Information
- Slab/No
- Other-See Remarks
Exterior Features
- Brick
- Other
Utility Information
- Sewer: Public Sewer Public
- Fuel: Gas, Electric, Forced Air, Other Type-See Remarks
- Energy: Attic Vent, High Efficiency, Clock Thermostat
Parking
- Parking Pad
- 2 Car Carport
- Detached
- Other Capacity Car See Remarks
- Drive Under
Stories
- 1
Living Area
- 1,175 sqft
Additional Information: Premier Real Estate | 7065762400
Location
Estimated Monthly Mortgage Payment
*Based on Fixed Interest Rate withe a 30 year term, principal and interest only
Listing price
Down payment
%
Interest rate
%Mortgage calculator estimates are provided by C21 Premier Real Estate and are intended for information use only. Your payments may be higher or lower and all loans are subject to credit approval.
Disclaimer: Copyright 2026 Columbus GA Board of Realtors IDX. All rights reserved. This information is deemed reliable, but not guaranteed. The information being provided is for consumers’ personal, non-commercial use and may not be used for any purpose other than to identify prospective properties consumers may be interested in purchasing. Data last updated 1/12/26 04:37





Description