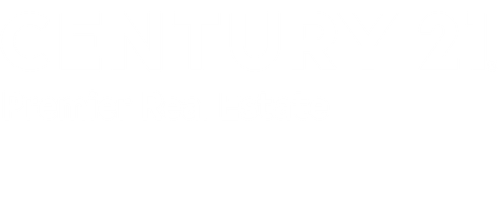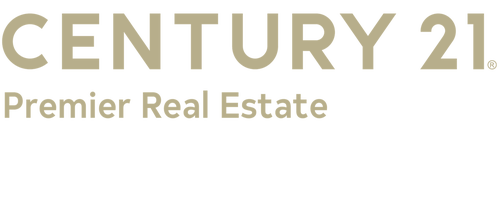


Listing Courtesy of: COLUMBUS GA - IDX / Century 21 Premier Real Estate / Manuel "Manny" Veloz - Contact: 7065762400
6 Pebblebrook Lane Fort Mitchell, AL 36856
Active (40 Days)
$322,000
MLS #:
220196
220196
Type
Single-Family Home
Single-Family Home
Year Built
13
13
Style
2 Story
2 Story
County
Russell County
Russell County
Listed By
Manuel "Manny" Veloz, Century 21 Premier Real Estate, Contact: 7065762400
Source
COLUMBUS GA - IDX
Last checked May 5 2025 at 7:26 PM GMT+0000
COLUMBUS GA - IDX
Last checked May 5 2025 at 7:26 PM GMT+0000
Bathroom Details
- Full Bathrooms: 2
- Half Bathroom: 1
Interior Features
- Appliances : Air Filter
- Appliances : Dishwasher
- Appliances : Garbage Disposal
- Appliances : Electric Range
- Appliances : Microwave
- Appliances : Security
- Appliances : Smoke Alarm
- Laundry : Hall
- Laundry : Upstairs
- Master Bed Features : Separate Tub
- Master Bed Features : Separate Shower
- Rooms : Bonus
- Rooms : Exercise
- Rooms : Family
- Rooms : Great Room
- Rooms : Library/Office
- Rooms : Separate Dining Room
Kitchen
- Breakfast Area
- Island
- View Family Room
Subdivision
- Mill Pond Estates
Lot Information
- Corner
- Cul-De-Sac
- Level
- Private Backyard
- Room P/T
- Wooded
Property Features
- Fireplace: 1 In Great/Family Room
Heating and Cooling
- Electric
- Ceiling Fan
- Central Electric
- Zoned
Exterior Features
- Brick
- Vinyl Siding
Utility Information
- Sewer: Public Sewer Public
- Fuel: Electric
- Energy: Extra Insulation, High Efficiency
Garage
- 2 Car Garage
Parking
- Attached
- Driveway
Stories
- 2
Living Area
- 2,954 sqft
Additional Information: Premier Real Estate | 7065762400
Location
Estimated Monthly Mortgage Payment
*Based on Fixed Interest Rate withe a 30 year term, principal and interest only
Listing price
Down payment
%
Interest rate
%Mortgage calculator estimates are provided by C21 Premier Real Estate and are intended for information use only. Your payments may be higher or lower and all loans are subject to credit approval.
Disclaimer: Copyright 2025 Columbus GA Board of Realtors IDX. All rights reserved. This information is deemed reliable, but not guaranteed. The information being provided is for consumers’ personal, non-commercial use and may not be used for any purpose other than to identify prospective properties consumers may be interested in purchasing. Data last updated 5/5/25 12:26





Description